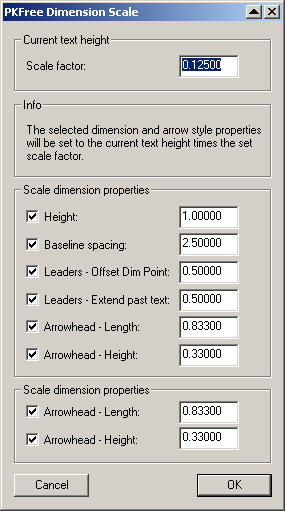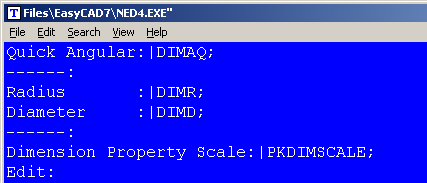start
PK Dimension Properties Scale is meant to be a single place where FastCAD dimension attributes are centrally located, set up for the desired paper scale look, and changed quickly as new drawings are created with different paper scales. Mechanical designers typically scale their parts in CAD at a 1:1 ratio. Maintaining full scale parts simplifies the CAD user from needing to apply scaling to the dimensions. However, fitting parts onto paper prints requires that the user have a way to scale the dimensions so that they appear with 3 mm high text (1/8” or 3 mm high text is generally considered a comfortable height for reading on paper). As CAD users calculate the paper space requirement of their Dimension Text Height, several additional specs related to dimensioning also need to be adjusted. These include things like Leader Offsets, Arrowhead Length, Arrowhead Height, etc. In addition to Dimension properties, regular text height and ordinary arrowhead specifications typically need to match those of the Dimensioning specifications. PK Dimension Scale brings together all those specifications on one property sheet, saving mechanical designers the need to open three different style boxes to change 8 related values.

Text Height, which can be conveniently changed from FastCAD’s top status bar, becomes the master entry for the “Scale Factor.” Upon clicking OK to close PKDIMSCALE, the scale factor is applied against all eight specifications shown (displayed above with a typical sizing that works in mechanical drawings). Any dimensions, arrows or text that is inserted into the drawing will maintain the scaling from PKDIMSCALE. Notice that the ordinary Text Height can be changed from the Text Height status bar pull down list, without effecting the remaining eight Dimension Scale values. To change the eight values, PKDIMSCALE must be opened and OK must be clicked to accept a new re-scaling.
PK Dimension Scale has a macro based command that accepts and re-scales the above indicated specifications to the current Text Height. It performs the equivalent of opening the PK Dimension Scale dialog box and clicking OK to accept and close it. This command can be included in macros which may be used to rreset the specifications to the new needs of paper space, along with other user specific dimension properties found locally. An example of this might be that when a part is ready for dimensioning and printing, the user may need to create a layer or sheet named “Dimensions.” If built into a macro, menu macro or an Icon Bar command, both the creation of the layer and the re-scaling to current Text Height can be automatically adjusted for the user. Many other creative uses can be developed for this macro command.
To call this command, you can type PKDIMSCALE at the command line. However, the most productive way to use PK Data commands is to integrate them into the Menu and Icon Bar, so that they can be called efficiently when you are drawing.
Before editing your menu, it is recommended that you backup the menu file. It can be found in the root directory of FastCAD or EasyCAD and is called FCW7.MNU or ECW7.MNU respectively. The backup file can come in handy if things do not work well after editing, you can always return to the original factory menu. In the CAD program’s root directory, you can find and launch NED4.EXE. FastCAD provides this as a text editor for making such customized changes. Use File > Open... to begin editing FCW7.MNU or ECW7.MNU. Scroll down to the Dimension menu area and change the commands in the bottom section, to read as follows:

It is not recommended to clutter up the Icon Bars with such infrequently used commands. When resetting dimensions to match paper scaled space, use the menu pick for the command.
If you prefer to add Icon buttons, consult the FastCAD Help files to learn how to add custom icon artwork and the command code to your configuration. If you need support, consult the Evolution Computing community’s bulletin board at the link below. The community is always open to helping users who are learning to customize the look and feel of their CAD software.
http://fastcad.com/ubb/ultimatebb.php

